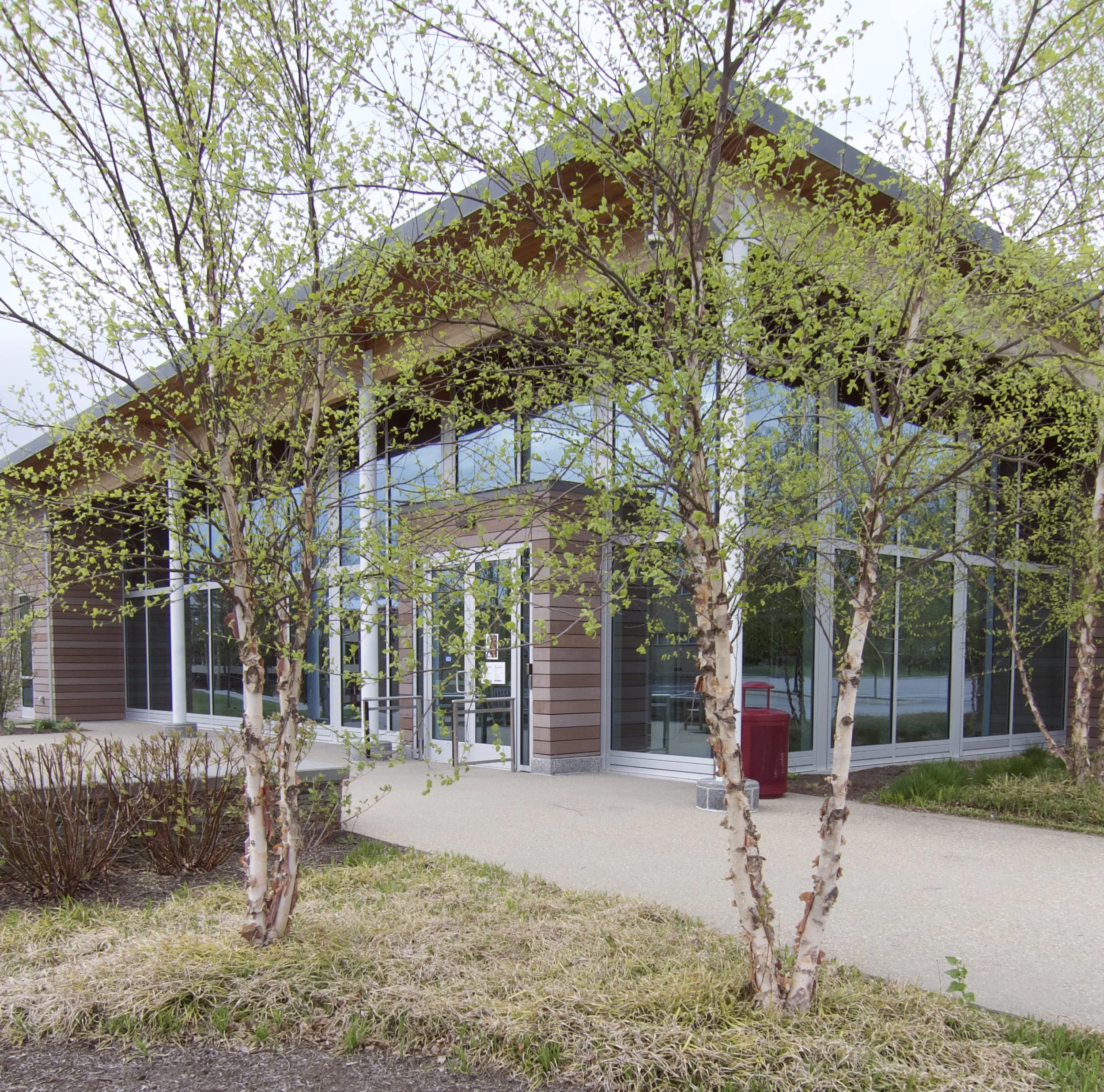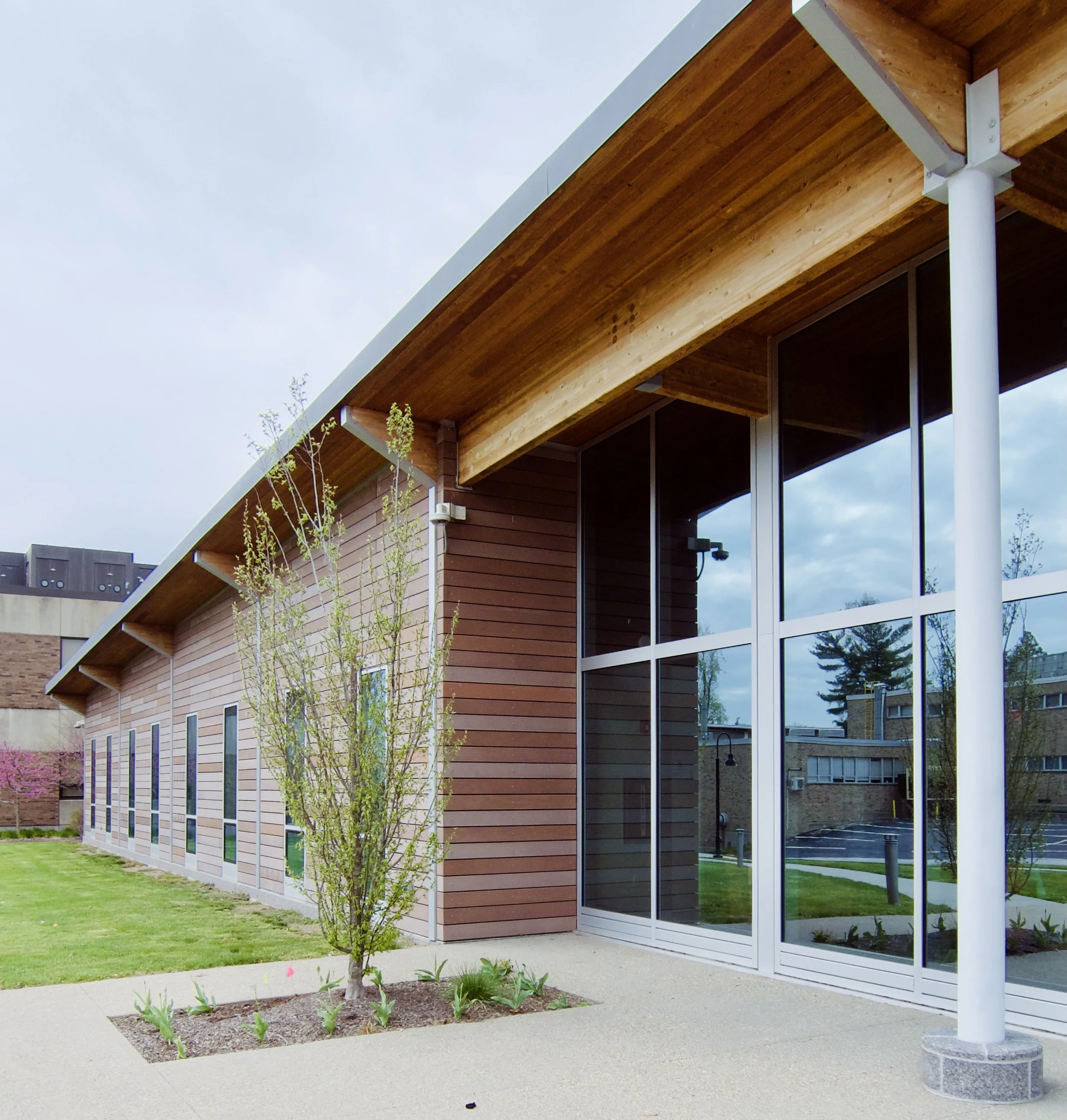William Morgan: Less is more at RIC nursing-school building
At Rhode Island College, in the Mount Pleasant section of Providence.
— Photos by William Morgan
The home of the recently named Zvart Ononian School of Nursing at Rhode Island College is a handsome and noteworthy addition to the architectural scene in Providence. Not unlike the public-education sector that built it, and the nursing profession itself, the 12,000-square-foot facility is modest, accomplished and without pretense.
Since its beginning, in 1970, RIC’s nursing program has been in the Fogarty Life Sciences Building. In recent years it has been desperately in need of additional space. And an important need has been to establish a visual identity for the School of Nursing. Fogarty, to which the Ononian is attached, is typical of so many of the buildings at RIC: buff brick functionalism that proclaims its post-World War II public university aura.
The School of Nursing’s building went up six years ago, but received little notice until the school received $3 million this year in honor of licensed practical nurse Zvart Ononian
Rhode Island College moved out from downtown Providence to 180 acres of rolling Mount Pleasant landscape in 1958, but the countryside remained about the only thing that distinguished the campus. Its scattering of two-story, flat-roofed classroom buildings appeared like a combination of parochial high school and Midwestern agricultural college. (The style, no doubt, reflected economic reality as much as any philosophy of architects Howe, Prout & Ekman.) RIC’s architectural image started to look up with the construction of the John Nazarian Center for the Performing Arts, in 2000. The theater, designed by William Warner, a prime mover in the Providence Renaissance, has been joined by the sleek, copper-sheathed Alex + Ani Hall, by the respected Boston architects Schwartz/Silver
The Art classroom building at RIC, Alex + Ani Hall.
Unlike the art building’s stylistic variation on the theme of the earlier campus structures, the School of Nursing’s single-pitched, sloping roof creates a subtler, less institutional approach. And, instead of two stories squished together, the new building offers a high and welcoming gathering space, bathed in light from full-height windows. Gathered around this spacious hall are administrative offices, meeting rooms and simulation laboratories for hands-on training.
Inside the nursing school.
JMT Architecture, designers of the nursing school addition, have 1,600 employees, with offices in Baltimore, Philadelphia and Cleveland. While no one would confuse JMT with famous starchitects, or a small studio firm, they run a highly successful commercial enterprise that delivers dependable workmanlike buildings to satisfied clients. The RIC Nursing School doesn’t knock one’s socks off with architectural pyrotechnics, but it does not look money-starved, as publicly funded school design often does.
Entrance to Ononian School of Nursing. Thoughtful use of inexpensive materials.
The curtain wall mullions could be a little more sophisticatedly detailed, and the boxy entry vestibule is a little awkward. But the laminated timber implies strength; the entire materials palette, especially the concrete plank covering, complements the wood framing. This is a gentle, sensibly proportioned building that does not try too hard. The most appealing aspect of the school of nursing is perhaps the landscaping, where river birches set amidst natural grasses contribute a pastoral Scandinavian ambience.
Entrance to Ononian School of Nursing. Thoughtful use of inexpensive materials.
Administrators and the simulation-lab coordinator who spoke with GoLocal had only positive things to say about the nursing school building. The idea that appealing architectural design would attract students did not seem to be a consideration. Rather, it is the desire to offer an affordable nursing degree that matters. Even if the relationship of good design to academic success is unarticulated, the nursing facility is a happy place to teach and learn, as well as the attractive face of the school.
And compared to the silliness of expensive and inappropriate architectural statements, such as the fatuous RISD student center or Brown’s Performing Arts fiasco, the Zvart Ononian School of Nursing at Rhode Island is a welcome grace note.
Architecture writer and historian William Morgan is the author of a number of books about campus architecture, including Collegiate Gothic (Universty 0f Missouri Press) and The Almighty Wall (MIT Press).





