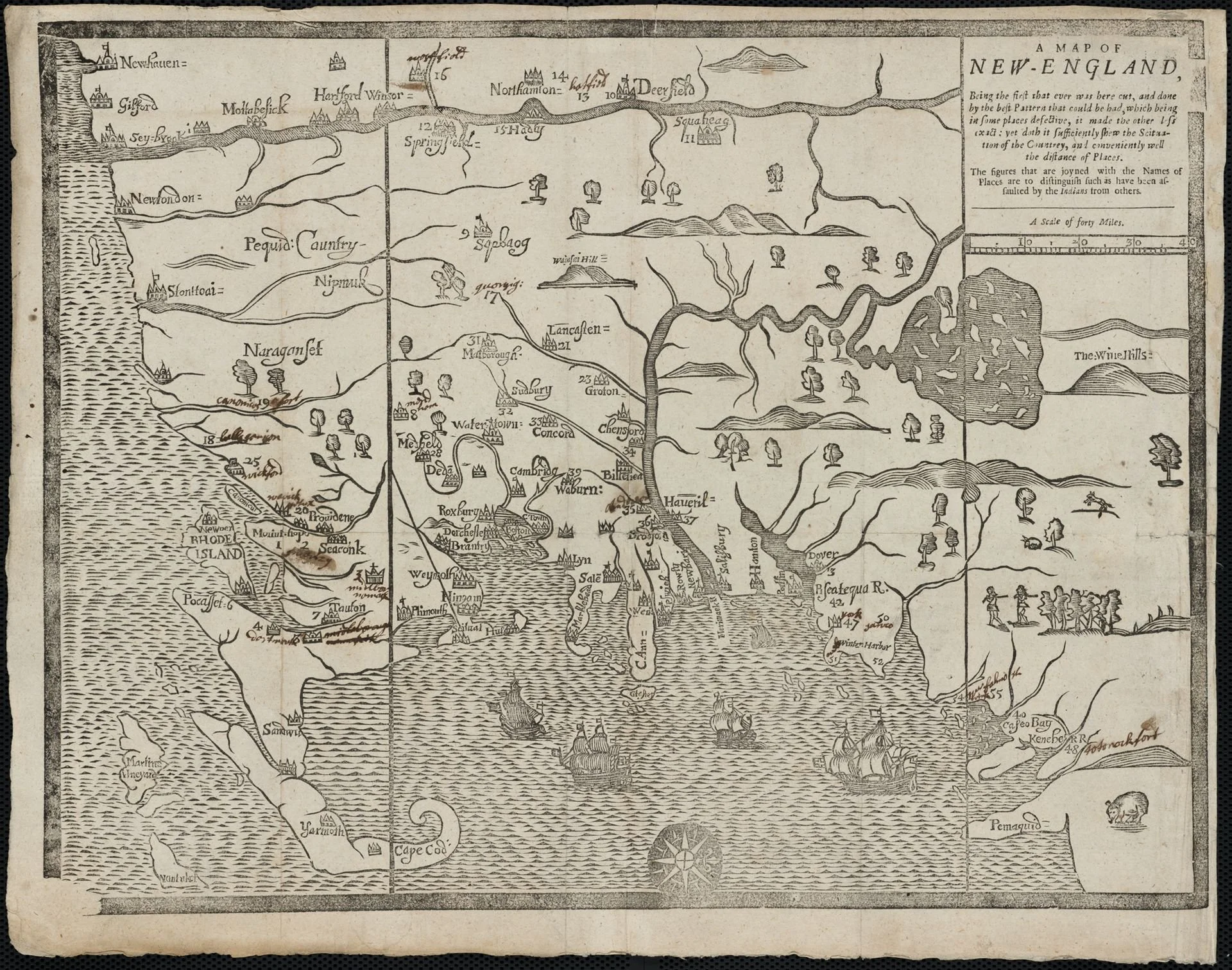
Painter and camouflager
Work by the American impressionist painter Everett Longley Warner (1877-1963). He was also a printmaker and major contributor to U.S. Navy camouflage in both world wars. He spent his last 18 years in Westmoreland, N.H., in that state’s Monadnock Region, long famous as “The Currier & Ives Corner” of New England and the home, summer and year-round, of many famous painters and writers. Sadly, nine years after his death fire destroyed his studio, resulting in the loss of many of his drawings, paintings, letters, notes and camouflaged ship models.
The gorgeous Park Hill Meetinghouse (a Congregational church), in Westmoreland’s Park Hill village, north of the town’s center. It’s gabled roof, portico, broad five-bay facade, paired pilasters at the corners and three entrances framed by pilasters and topped by a long cornice are well known among New England architects.
The church, built in 1764, has been moved twice and extensively altered, as have many New England churches dating back to colonial days.
It was originally built without a steeple, and was moved in 1779 and again in 1824 to its present location, in part reflecting population changes within Westmoreland. The 1779 move including adding porches to its sides. But with the second move, the porches were removed, the main chamber was enlarged, and the tower and portico were added, based on the designs of Elias Carter used in other area meeting houses. In 1853 its exterior was restyled in the Greek Revival style, which was very popular at the time,

