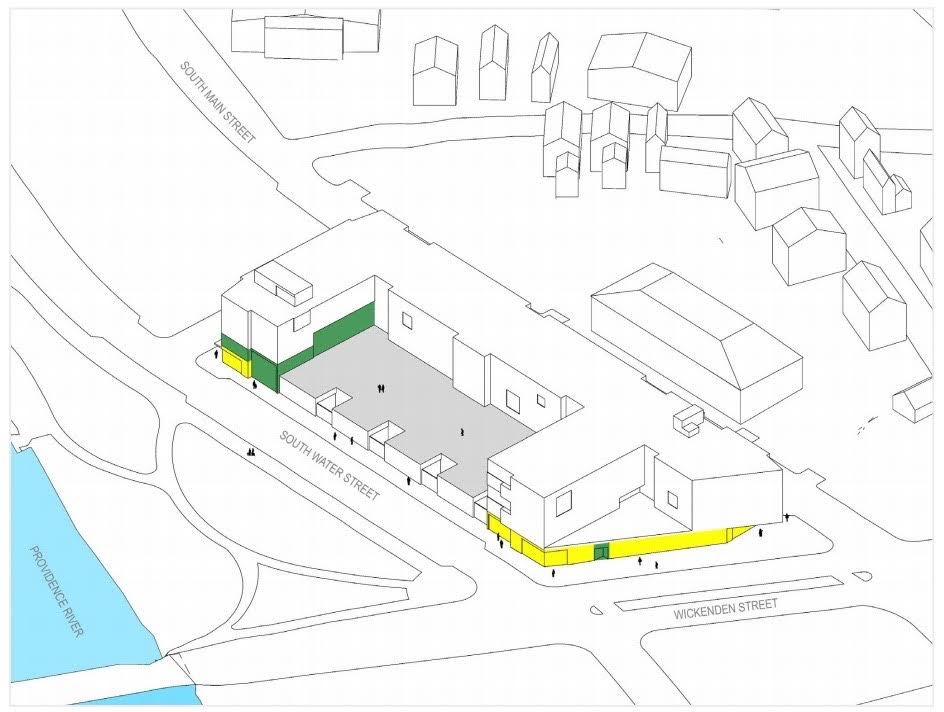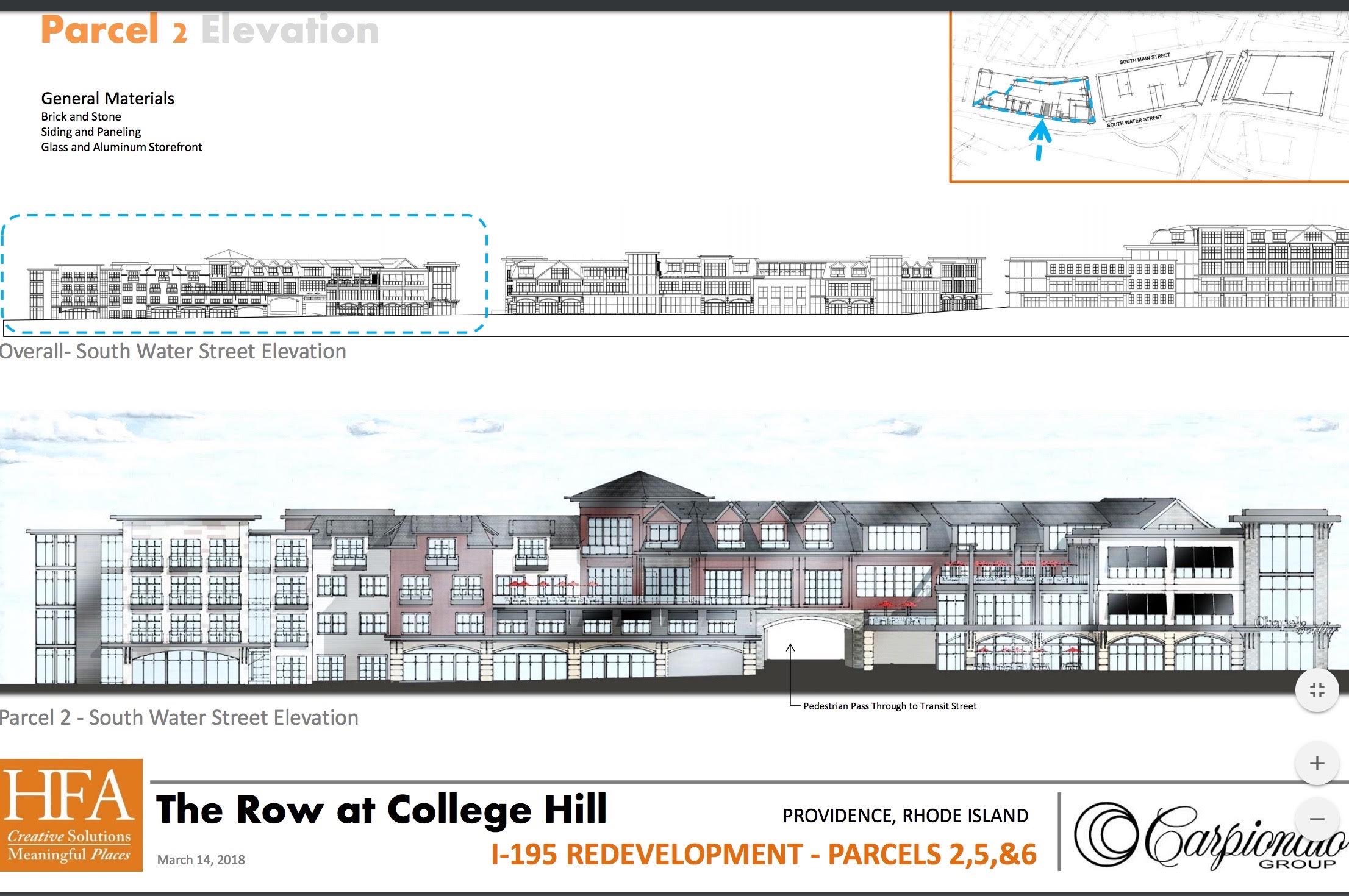William Morgan: Block the schlock in Route 195 relocation area
(Photos are by William Morgan.)
The relocation of Interstate 195 away from Fox Point was one of the reasons my wife and I chose to move to Providence. The old highway was still a scar marring the base of College Hill when we came here city shopping 20 years ago. That the city had decided to remove that relic of misguided transportation planning convinced us that Providence was an unusually smart and creative town–one with a clear-eyed sense of itself and proud of its rich heritage.
The Providence River where Interstate 195 used to cross.
Now, in a frenzy of construction, the reclaimed land is being developed and a pedestrian bridge will soon link both shores of the river. In early May the I-195 Commission held a public meeting to review three applications to develop the open space between Main, Canal and Wickenden Streets.
While the proposals varied in how many parcels they would cover, any construction here would have a tremendous impact. Given the most important undeveloped site on the East Side, one might expect that the city had solicited some of the world's most imaginative and respected designers. Alas, no. Two of the schemes are no better than the typical schlock found in any suburban office park.
The 160 luxury apartments of Post Road Residential were touted as having “distinctive amenities.” The Connecticut-based developers identified themselves as “the blue chip apartment developer in the northeast.” Despite such hyperbole, few of their completed apartments that Post Road illustrated made the heart race. Images of neighborhood details seemed disingenuous.
Schematic of Post Road Residential.
Bargmann Hendrie + Archpetype, Post Road’s architects, claim that their work is marked by “cost-effective design,” but this project has nothing to offer other than giving the developers a foothold in Rhode Island. Even the most build-anything-as-long-as-you-build-it diehards at the commission hearing could sense this was an also-ran entry.
The Carpionato Group went for an over-the-top sales pitch for The Row at College Hill, a scheme laced with clichés and too little in the way of good design. Carpionato president Kelly Coates declared that this would be a “lifestyle development – a catalyst for city and state” and would attract “the best of the best tenants.” But it was difficult to see beyond the box-store quality of this multi-parcel behemoth – a stepsibling of their Chapel View shopping center, in Cranston.
The Row at College Hill.
Lou Allevato, of Caprionato’s architecture firm HFA, declared, “We need to inspire with great architecture.” Yet there was none on offer. In a bit of hopefulness, HFA’s moniker is Creative Solutions Meaningful Places, a firm “focused on designing for the customer experience.” Headquartered in Bentonville, Ark., HFA designs for Walmart (which is based in Bentonville), Slim Chickens, 7-Eleven and Alex + Ani. In Providence this team has given us the Home Depot and University Market Place.
To be fair, the current Row at College Hill is a remake of the one originally proposed in 2013. That scheme was more thoughtful and urbanistically responsible. Instead of large blocks of building, the housing was broken up into several smaller units, the skyline was varied, and there was a communal courtyard in the center of the largest parcel. Although the new configuration of the Row apparently satisfies some neighborhood concerns, it would contribute far less to the cityscape.
The Row at College Hill, 2013 proposal.
Is this the level we aspire to for this near sacred plot of land? This place is part of our urban patrimony. It is where the Providence River joins Narragansett Bay. It has views of several bridges, as well as the iconic triple stacks of the power plant, and it is a strategic entrance to College Hill and Fox Point.
Rather than the tired mantra of “Jobs, Jobs, Jobs” and boasts of square footage inflicted on other cities, the Spencer Providence presentation was three dimensional, considering appearance as well as economics. The architect, James Piatt of Piatt Associates, made the balanced and provocative presentation.
Spencer Providence.
Based in Boston, the firm has a solid record as a builder of housing, schools, hotels and restaurants. Prior to establishing his own firm, the MIT-trained Piatt worked for the legendary urban developer James Rouse and with architect Benjamin Thompson on Faneuil Hall Market. The architect walked the audience through what the mixed-used village might actually feel like. His selection of historical images strongly suggests that Piatt understands Providence’s history, scale and unique vibe.
Spencer Providence.
As opposed to the monolithic blocks of suburban junk offered by Carpionato and Post Road, Piatt’s town houses, hotel and retail establishments are knitted in a multi-faceted tapestry of palettes, materials, and massing, offering the “kind of variety this neighborhood deserves.”
How unfortunate that the I-195 Commission does not have three equally good proposals to chose from. Whatever we build on this prime location will be with us, for better or worse, for a long time to come. Good design is a better investment, and there should be just as many jobs to build a notable piece of architecture as a turkey.
We need to ask when will Providence accept that truly inspiring and lasting development is more than mere real estate, union jobs and lowest-common-denominator building wrappers.
Willam Morgan is a Providence-based architectural historian and author.







