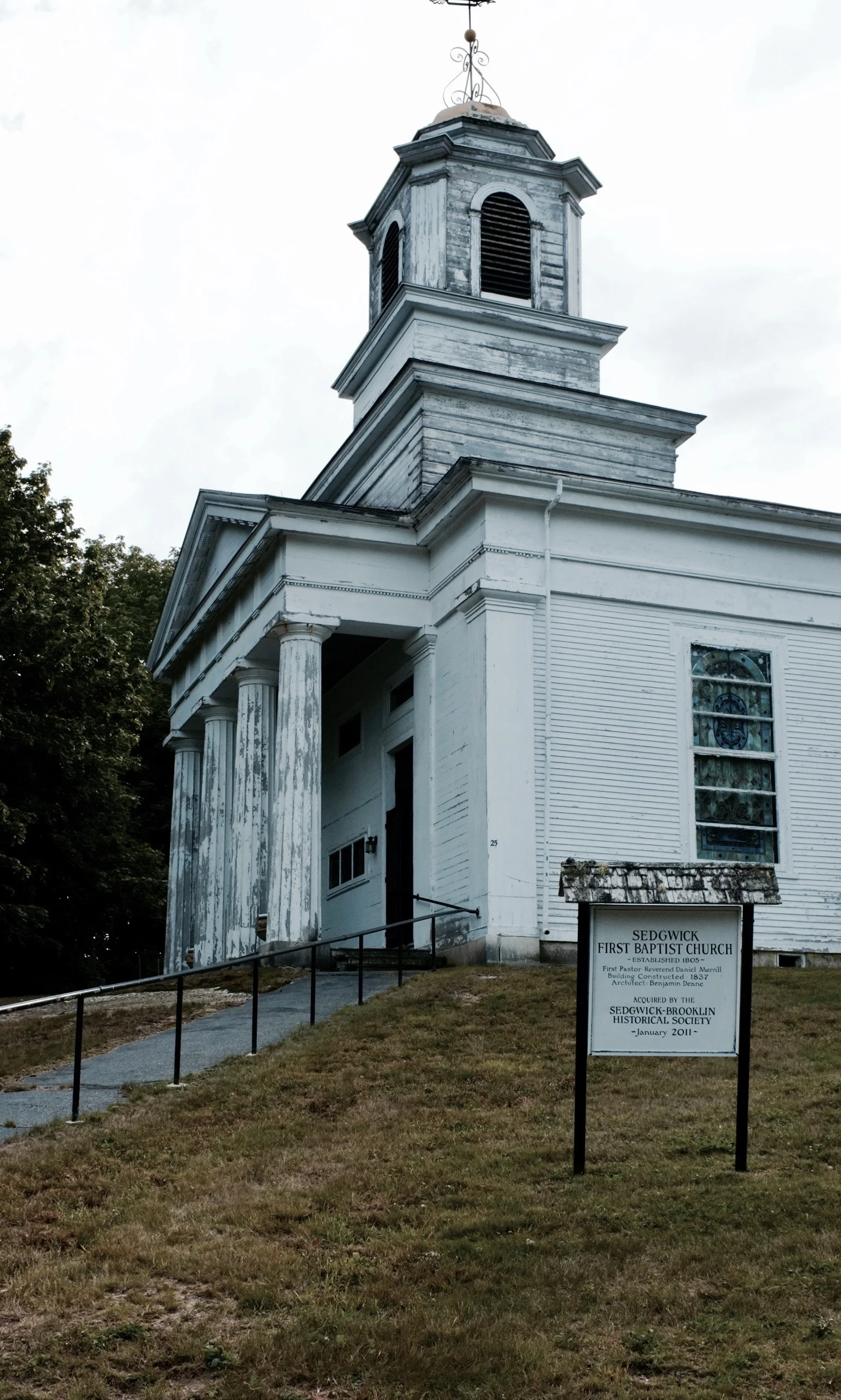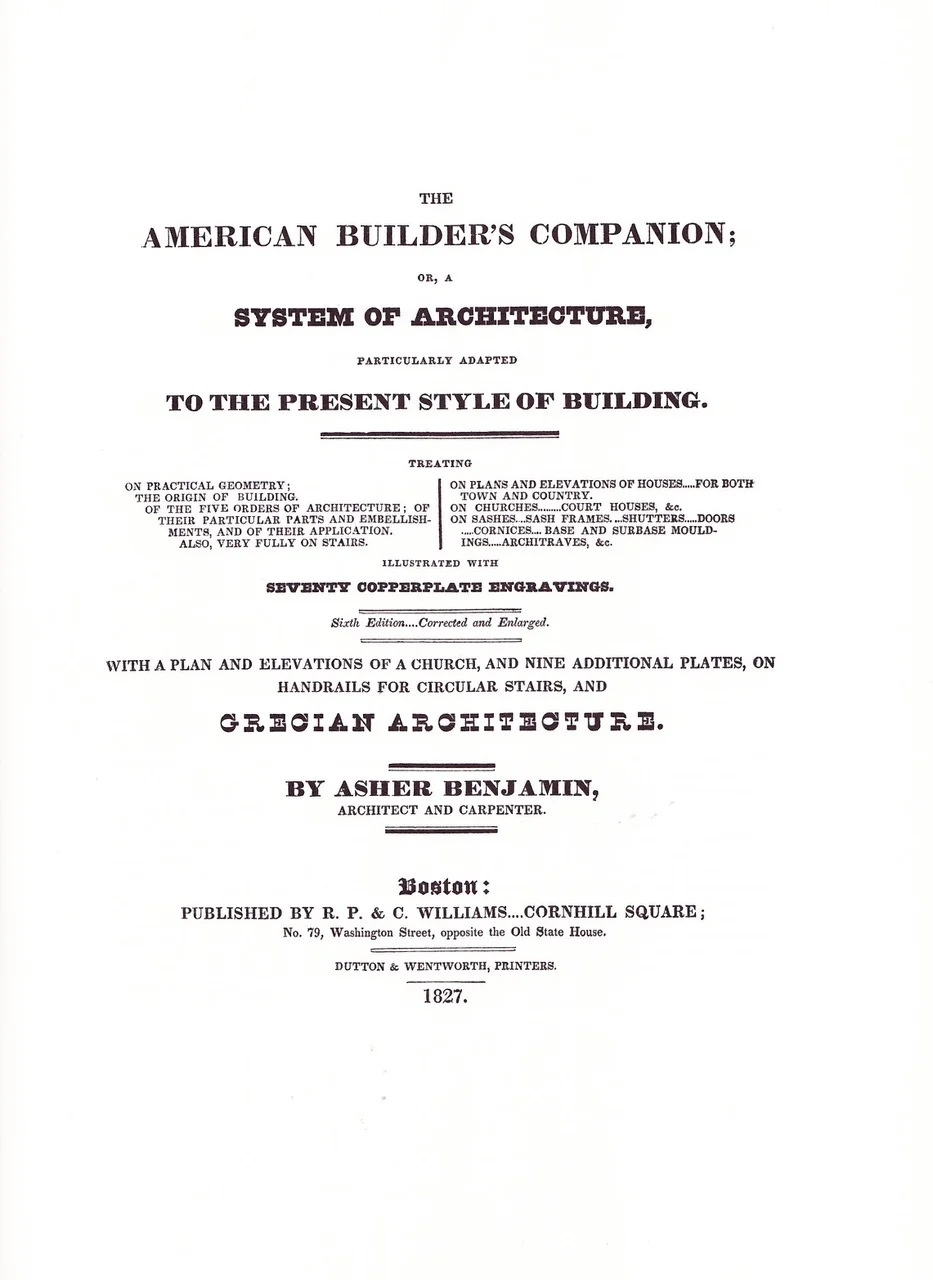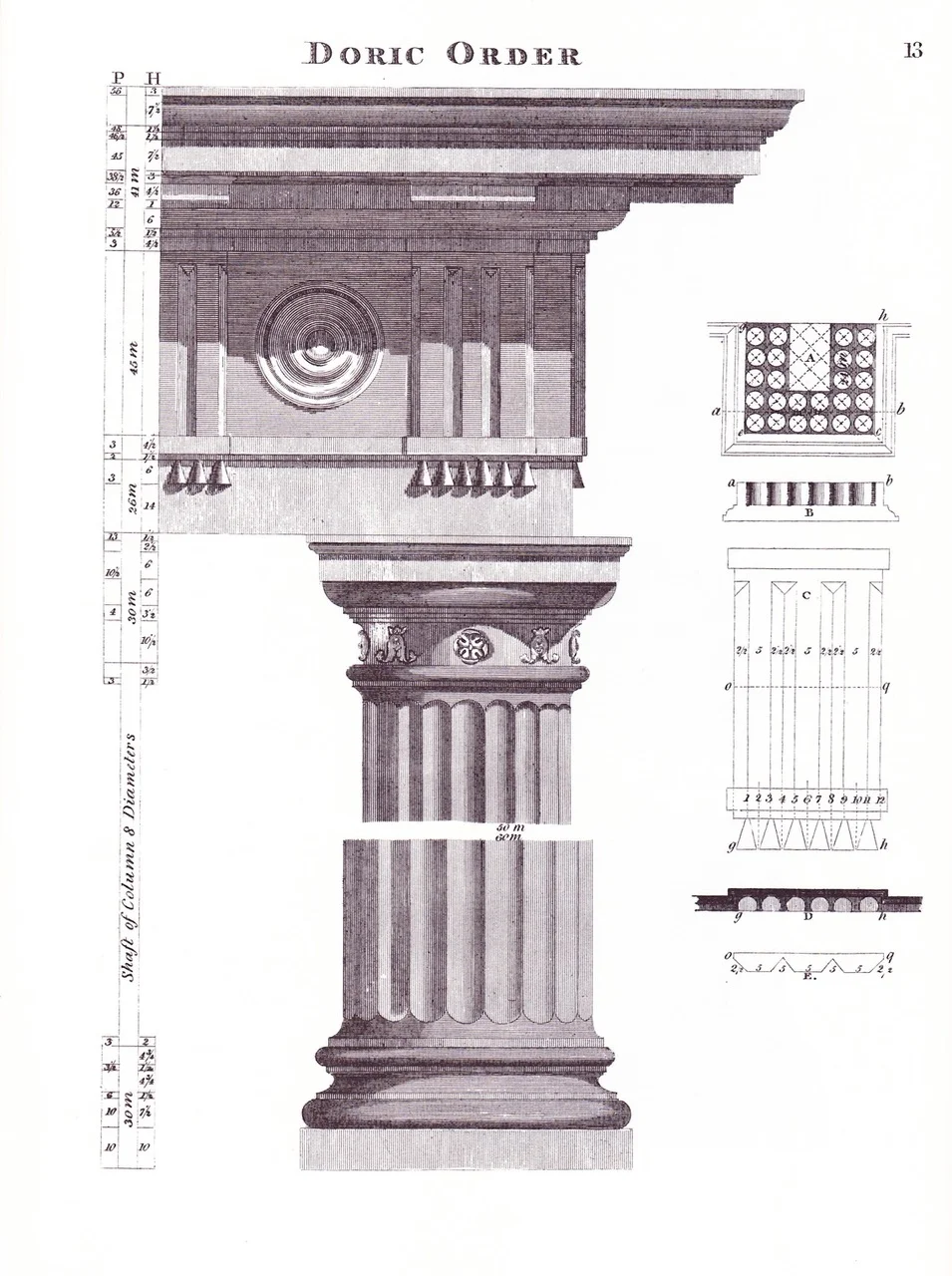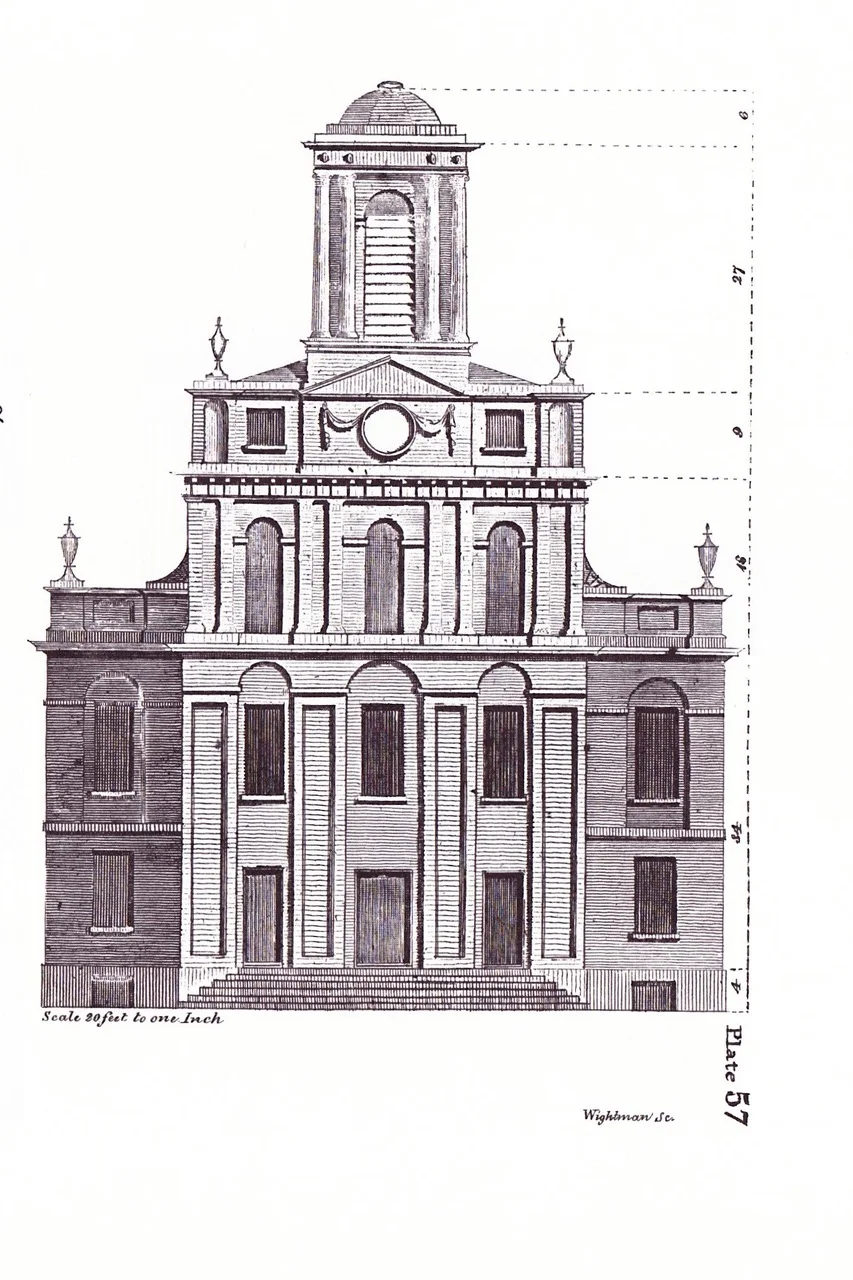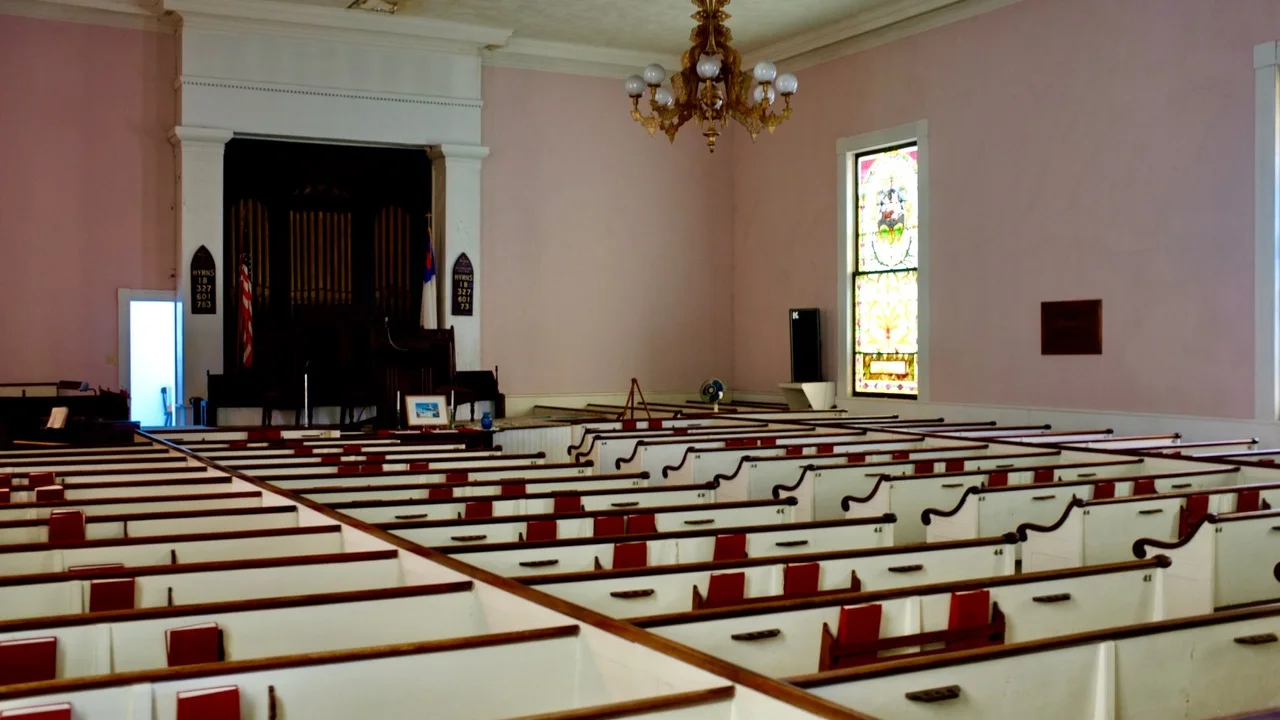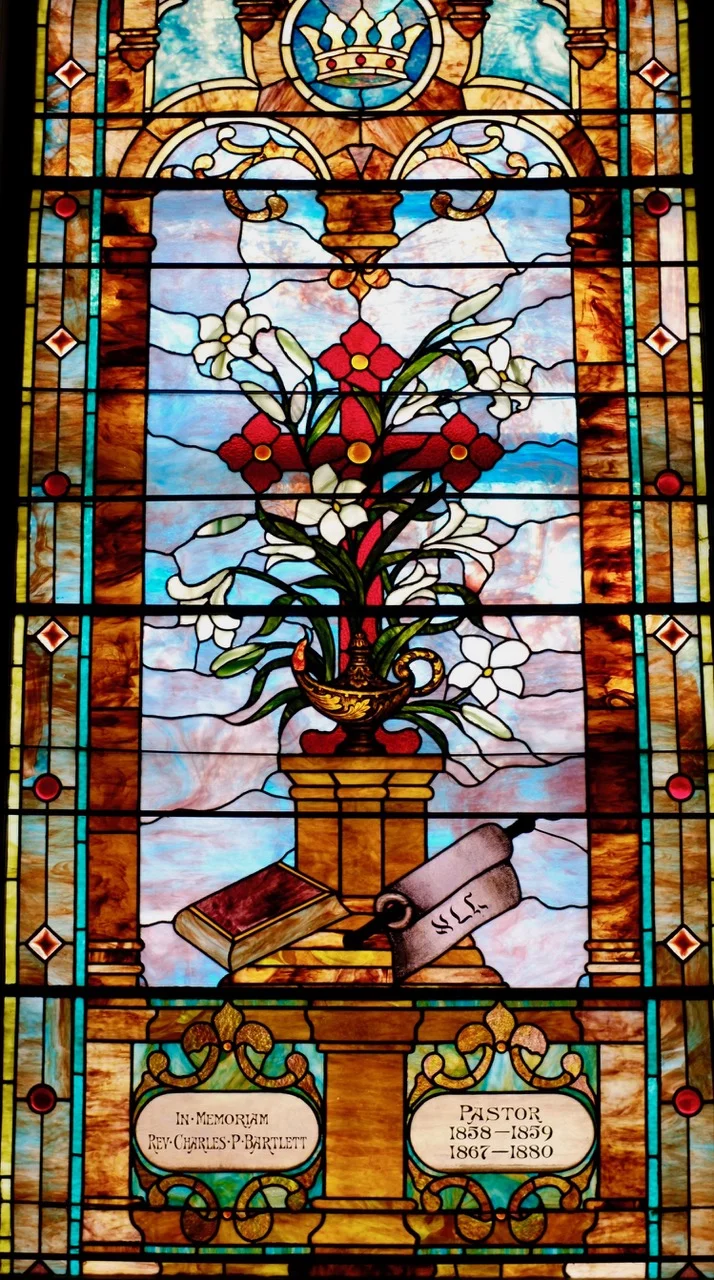William Morgan: Finding treasure of Downeast Doric
SEDGWICK, Maine
(New photos by William Morgan)
This small village on the Blue Hill Peninsula seems like so many towns along the rocky coast of Maine. Hardy souls who settled here mostly made a living from the sea – fishing and shipbuilding -- along with some quarrying of the granite ledges. Brooklin, next to Sedgwick, is where the famed essayist and children’s book author E.B. White wrote and set much of his writing there, perhaps most famously Charlotte’s Web.
Sedgwick in 1909.
In a land of many small Congregational houses of worship, what sets Sedgwick apart is its very handsome Baptist church. Earle Shettleworth, longtime director of the Maine Historic Preservation Commission, who knows more about the architecture of the Pine Tree State than anyone else, declares the Sedgwick church to be the finest example of the Greek Revival style in the state.
Superlatives aside, the Sedgwick church is both magnificent and a surprise. Situated above the village, First Baptist has a commanding presence, with its Doric portico, temple form and three-stage cupola.
Sedgwick Baptists broke away from the Congregationalists in 1805, most of the congregation with them. This building was built in 1837 at the height of the national craze for architecture putatively inspired by the ancient Greeks. The architect was Benjamin S. Deane from Bangor; the builder was Thomas Lord from nearby Surry.
Deane was a successful architect of other churches, houses and even a courthouse in eastern Maine. Like many country builders in 19th Century New England, Deane's architectural sophistication came from books, most especially the builder's guides published by Boston architect Asher Benjamin.
Benjamin's hugely popular how-to books did much to spread the high styles of Boston to New England's rural backwaters. The sixth edition of his American Builder's Companion added templates for Greek details, in addition to the Late Georgian that predominated in the earlier editions.
Plate showing the Doric order from The American Builder's Companion.
Benjamin's Greek orders were clearly 'borrowed' from earlier European books on the
subject. The Doric was the simplest order and thus the easiest for rural carpenter architects to fashion, especially in wood.
The cupola, however, is not Greek Revival, but rather a late Georgian form from one of Benjamin's own buildings, the West Meeting House, in Boston. Yet, this kind of mix-and-match without too much regard to historical purity was typical of American architecture.
Asher Benjamin’s West Meeting House, Boston. The church is in late Georgia, of Federal, style. This is the likely source for the Sedgwick cupola.
The interior is pretty similar to a lot of Protestant preaching boxes, with pews that could be from any Maine church of the early 19th Century. The tabernacle frame around the organ is, however, Greek.
Stained glass windows in the opalescent manner of the great glass artists John La Farge and Louis Comfort Tiffany were installed at the turn of the 20th Century. Alas, were these not run-of-the-mill copies, their sale might have contributed heartily to the $400,000 needed to restore the church.
Sedgwick's Baptists became pretty thin on the ground. By the congregation's 200th anniversary, in 2005, fewer than a handful of people came to celebrate. A few years later it was sold to an adoring fan who is trying to stabilize the church, searching for money to fix it up, and seeking to find an appropriate nonprofit group that would run the church as a community center.
William Morgan, based in Providence, wrote his Columbia University master's thesis on Alexander Parris, a New England Greek Revival architect. He contributed the introduction to the Dover reprint of Asher Benjamin's American Builder's Companion, and is the author of American Country Churches, among other books.

